Kitchen Remodel with the O’Neal’s: Transforming Dreams into Reality
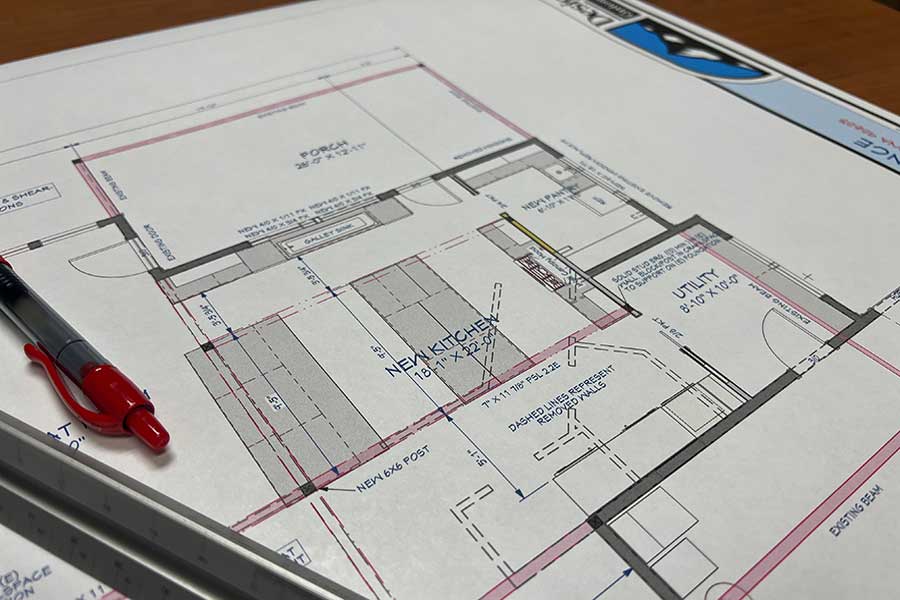
Rough Draft and Blueprint Analysis
We had the pleasure of working with these clients in Vancouver, WA, on their home remodel for their growing family. Although we remodeled the entire ground floor of this home, our primary focus was on the kitchen, the heart of any home.
As we began the remodel, the first step involved treating the existing space like a rough draft. We reviewed the blueprints and discussed what was and wasn’t working for them and how we could create a new kitchen design that suited their lifestyle.
Maximizing Space
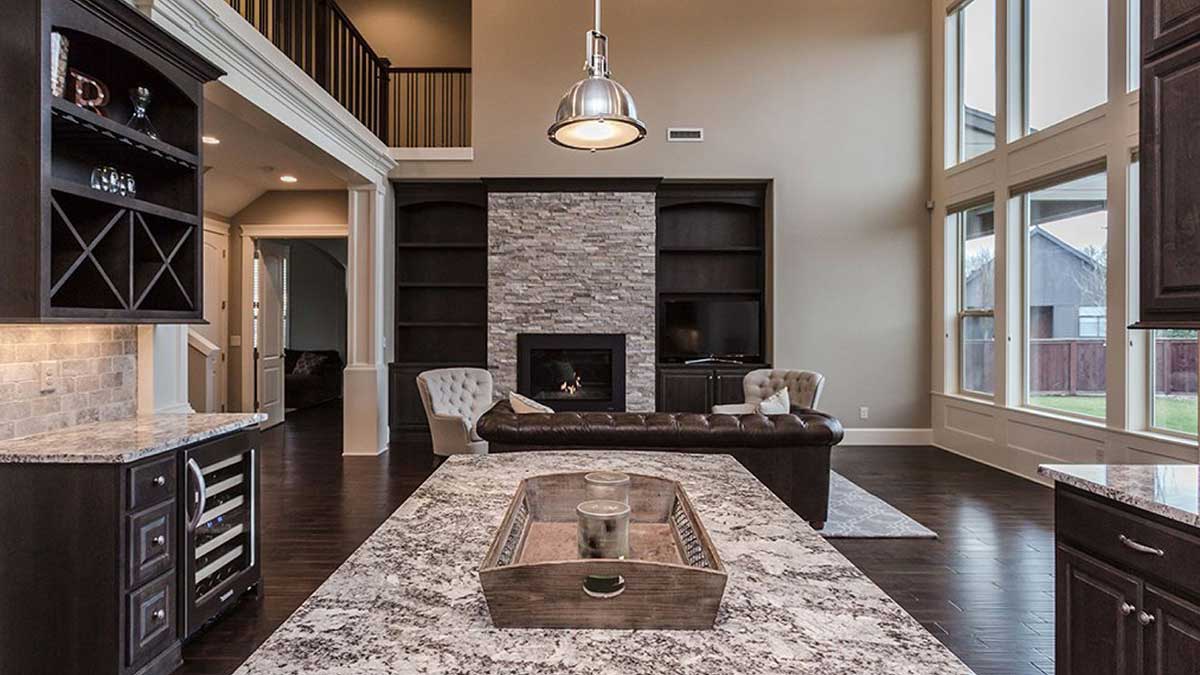
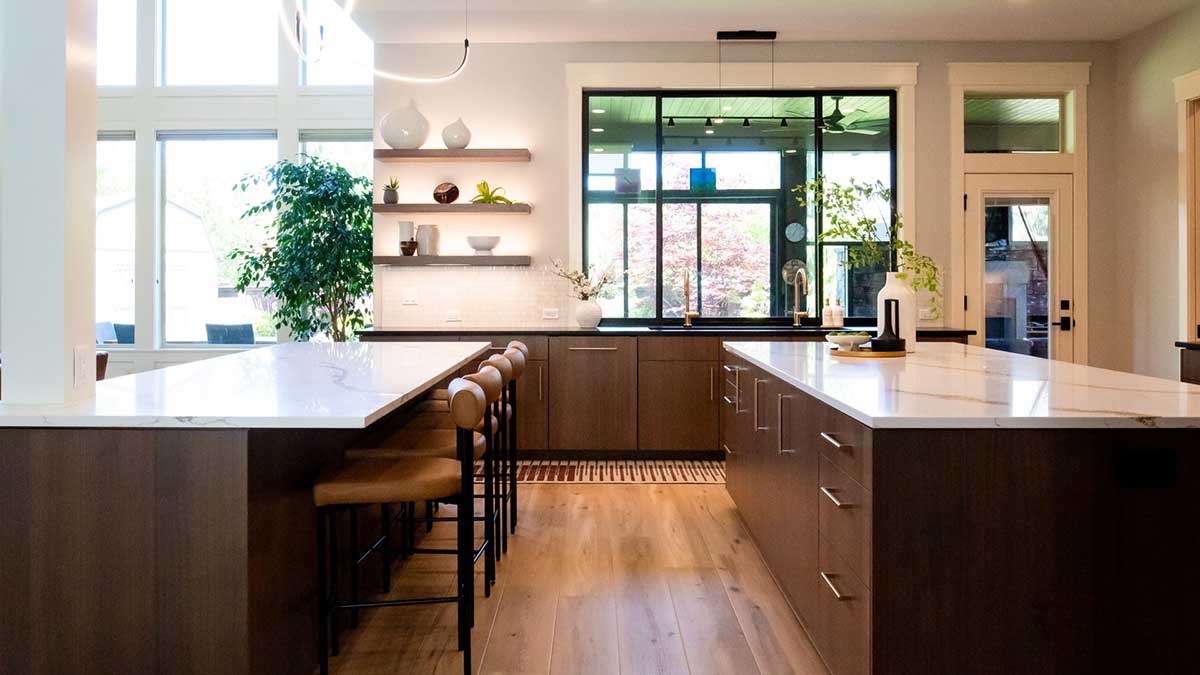
We understood that their current kitchen layout wasn’t quite working for them. Their family was growing, and they really needed to open the space up into one connected space. Because they had such a large space to work with between the kitchen and dining area, we were able to update their kitchen remodel with just about everything they wanted.
By removing an existing pony wall, we were able to update their look by adding a double island in the kitchen. This not only provided an immediate wow factor but also transformed their kitchen from being primarily functional to a place for casual meals and gatherings. It was a significant change that immediately satisfied their need for an open concept.
Custom Cabinetry
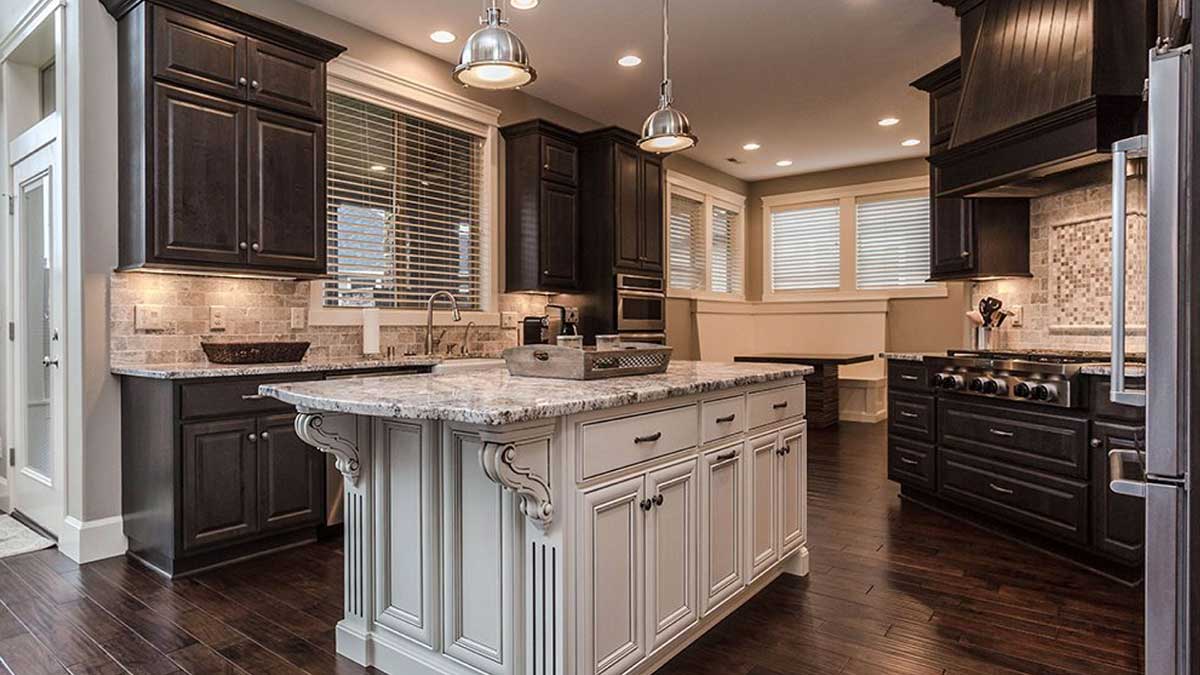
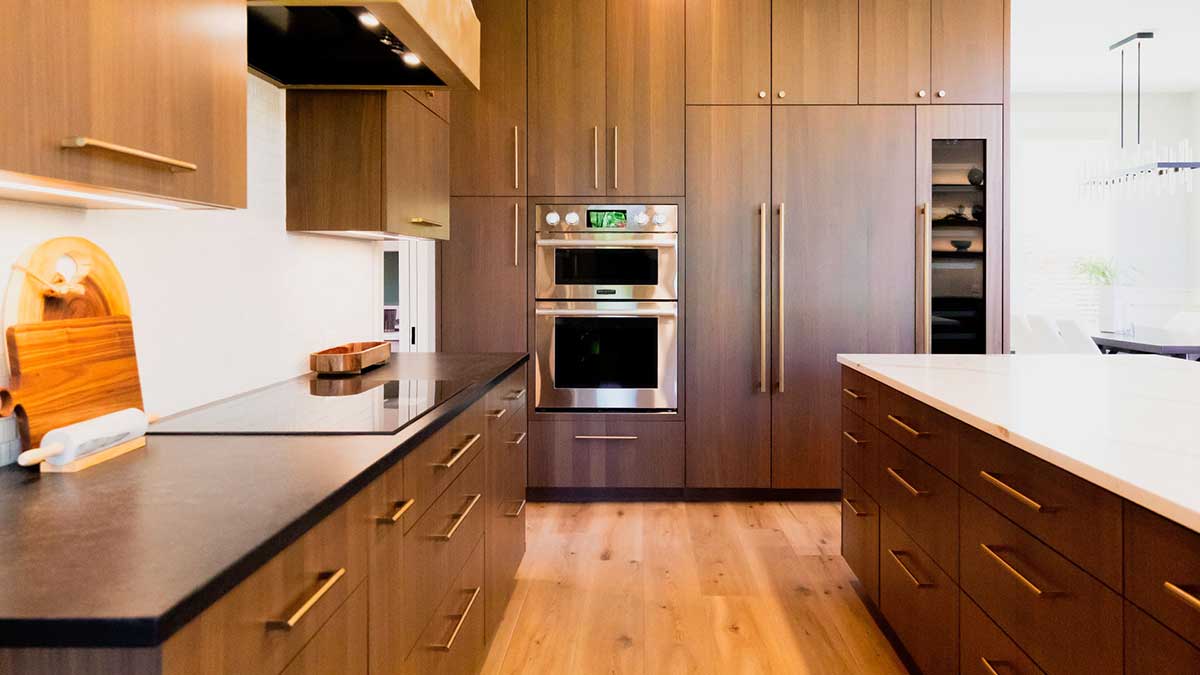
Another key design choice was to take advantage of the high ceilings and add custom cabinetry. We needed to make sure that there was room for everyone in this growing family to store and organize not just kitchen items but also activity items. The cabinetry choice showcases just how high the ceilings are and creates a spacious look and feel.
3D Virtual Reality and Thoughtful Details
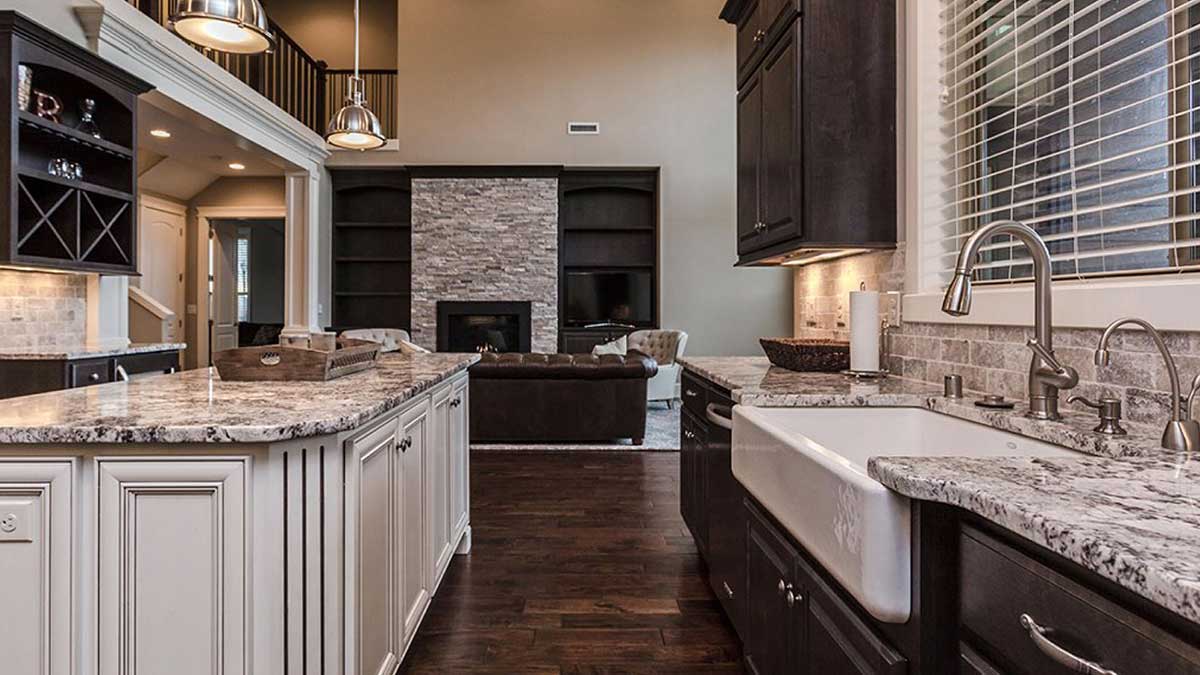
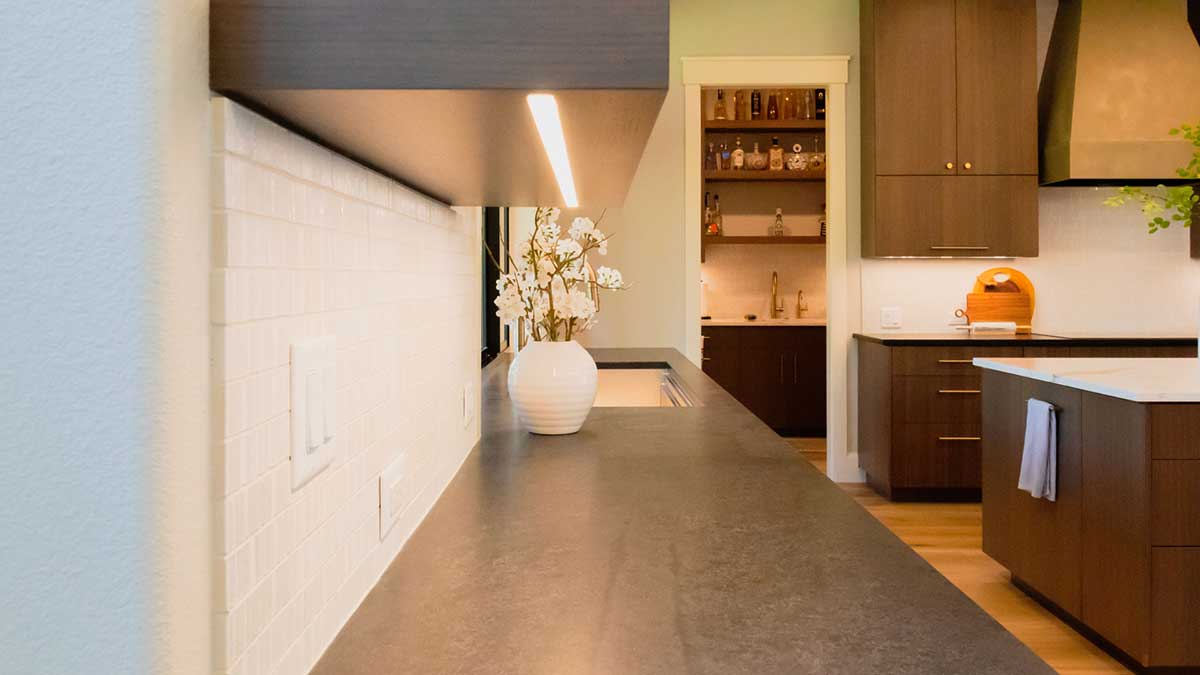
"That's how they were able to get my buy-in on a lot of ideas."
The 3D Rendering process was a critical element in achieving this extensive home remodel. It allowed these clients to see their remodel in 3D, making it easier for them to make the right design choices for their layout. It was a great tool that ultimately saved them time and money, and it could do the same for you.
Many of our clients enjoy the 3D Virtual Reality Experience we offer to aid in the decision-making process.
Whether you’re starting from scratch or redesigning your current home, it all begins with an idea. This family’s transformation is a testament to how dreams can become a reality with thoughtful planning and collaboration. Let their success inspire your own remodeling journey.
If you would like to see what your home would like after a remodel, we’d love to speak with you. Contact us at plans@designnw.net.