20-352-Modern
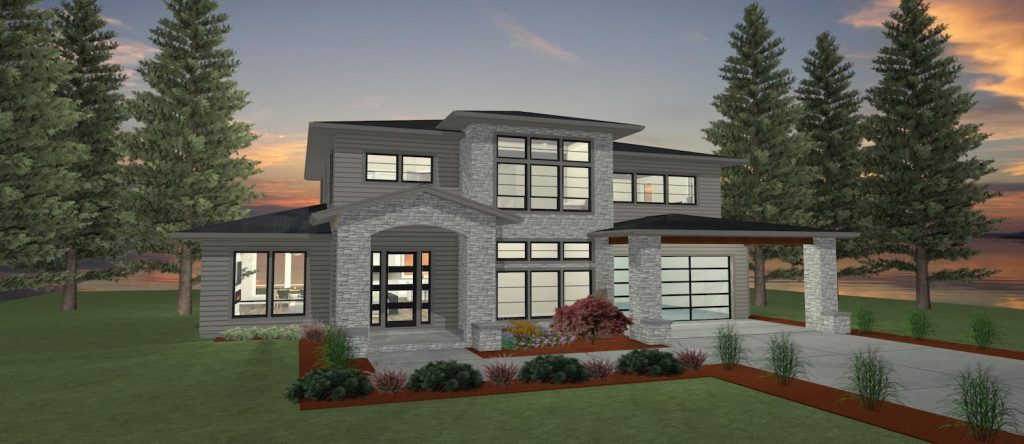
Download this floor plan Contact us about this plan
20-349-Modern
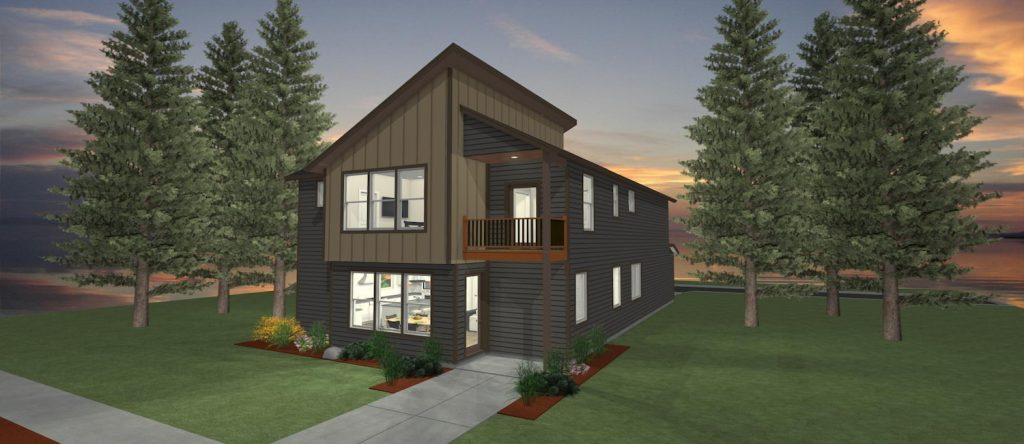
Download this floor plan Contact us about this plan
20-336-Modern
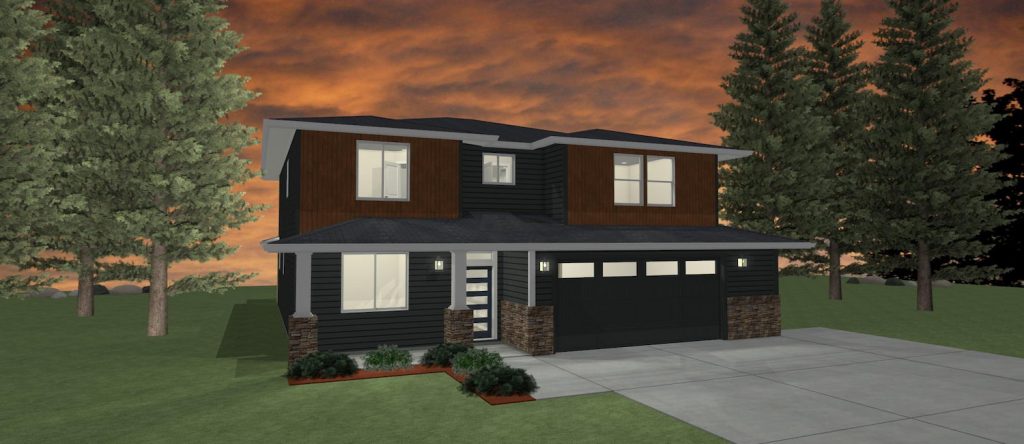
Download this floor plan Contact us about this plan
20-332-Modern
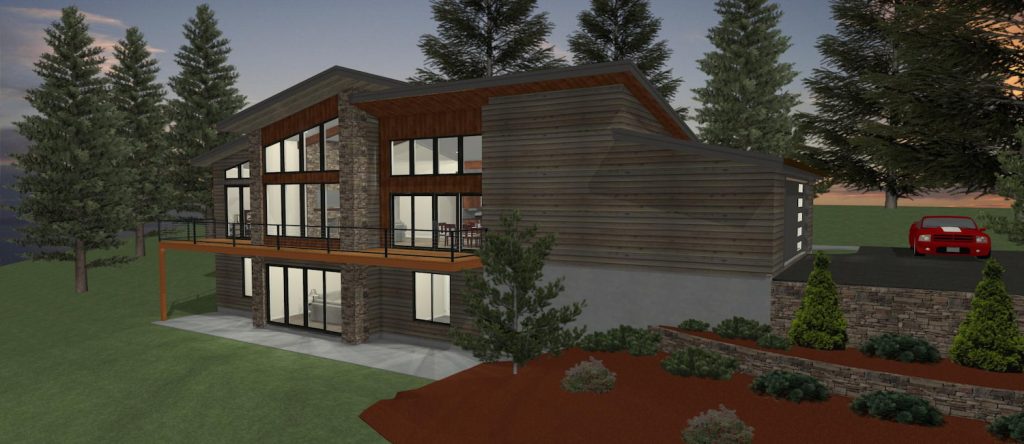
Download this floor plan Contact us about this plan
20-324-Modern
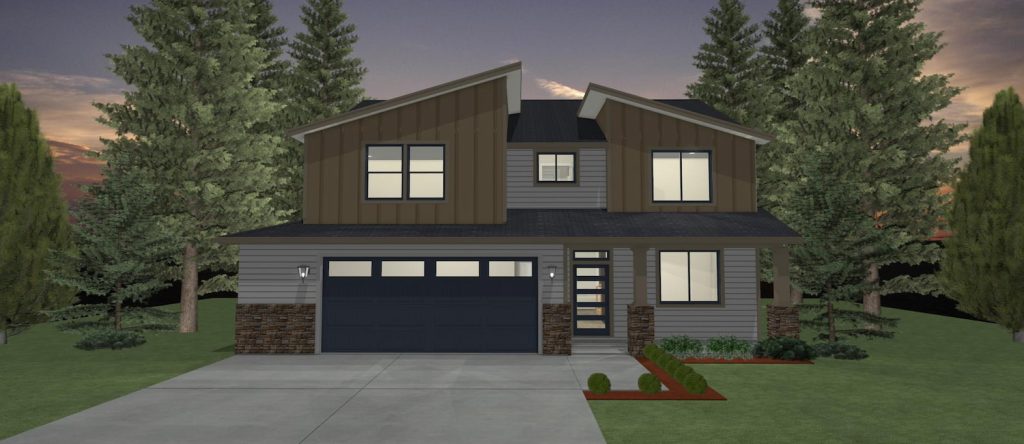
Download this floor plan Contact us about this plan
20-319-Traditional
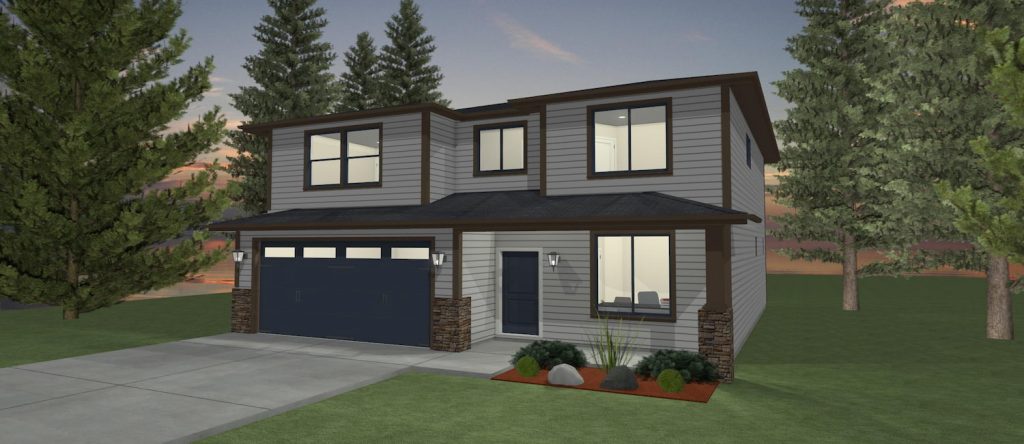
Download this floor plan Contact us about this plan
20-272-Modern
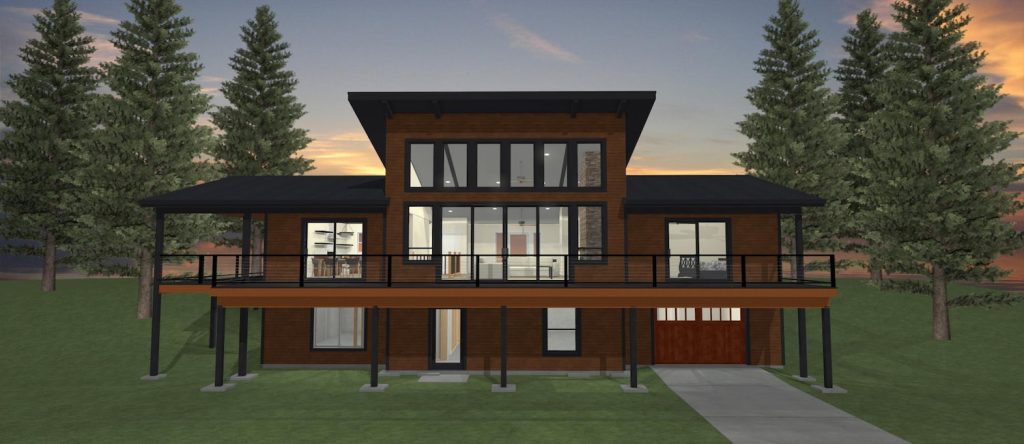
Download this floor plan Contact us about this plan
19-018-Modern
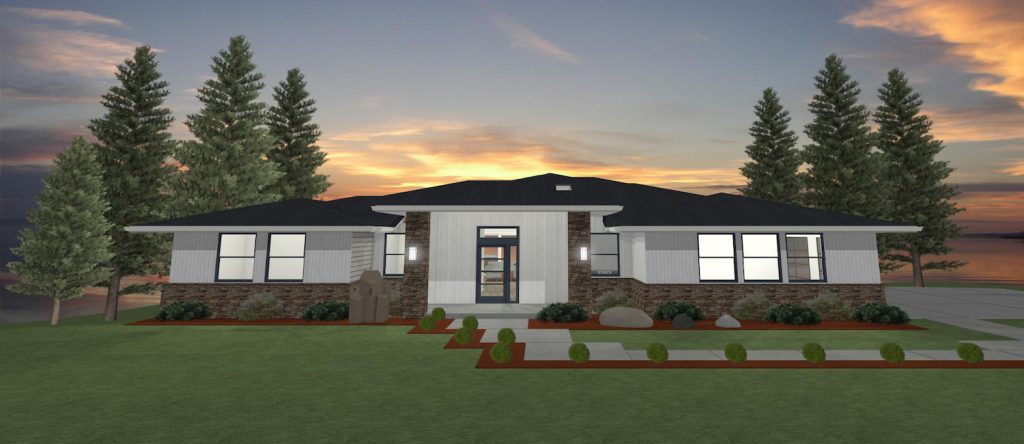
Download this floor plan Contact us about this plan
20-178-Modern
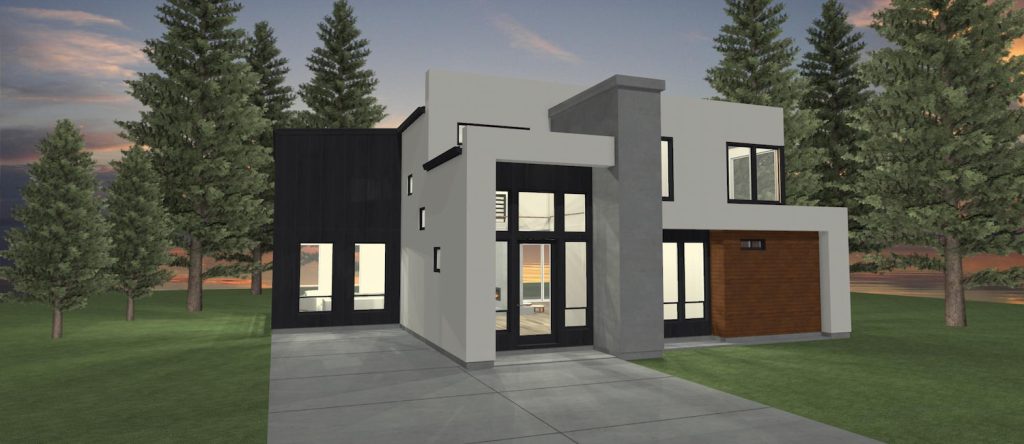
Download this floor plan Contact us about this plan
20-048-Modern
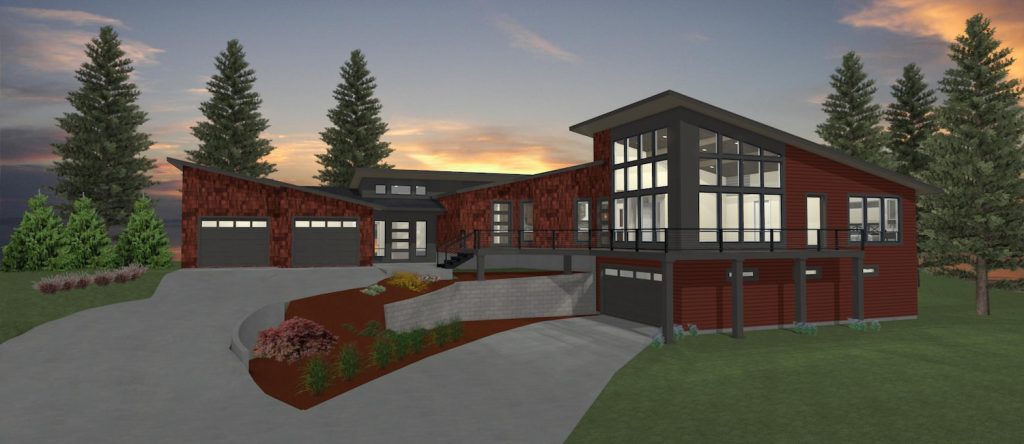
Download this floor plan Contact us about this plan