Home Architectural Styles Explained. It’s all you need to know.
We’ve searched and haven’t found a great resource that clearly explains popular residential home architectural styles. We took that as an opportunity to create a detailed explanation of each one so you can choose the perfect style for your new home.
The Diverse World of Architectural Home Styles.
When embarking on the journey of building or choosing a home, understanding the array of architectural styles is not just a matter of personal taste but a reflection of history, culture, and technological advancements. In this exploration, we delve into several prominent architectural home styles, distinguishing each for their unique characteristics and historical significance.
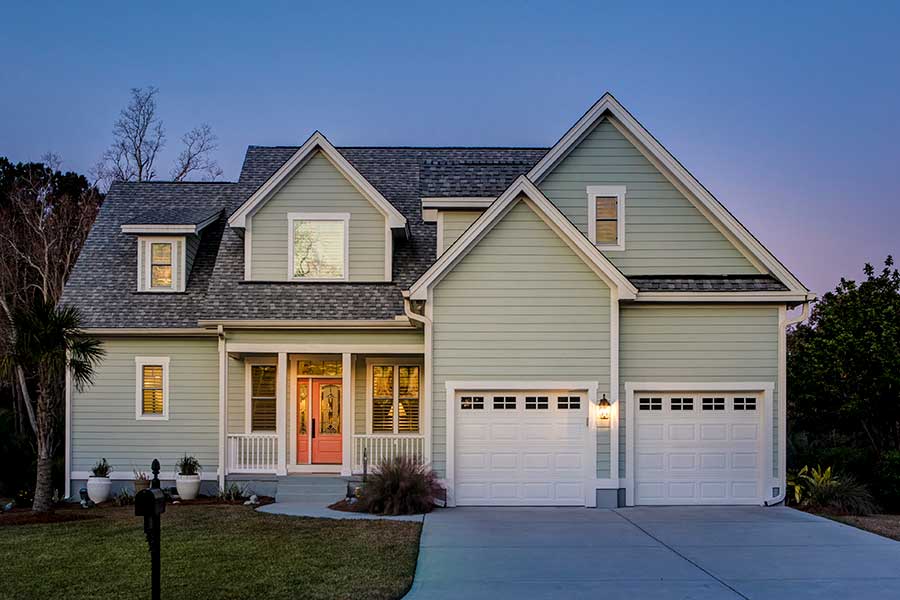
Mid-Century Modern
Mid-century modern homes, prevalent from the 1930s to 1960s, are known for their simplicity and integration with nature. These structures often have flat planes, large glass windows, and open space, embodying the post-war American spirit of progress and innovation. The design philosophy here is “form follows function,” prioritizing simplicity and connection to the surrounding environment.
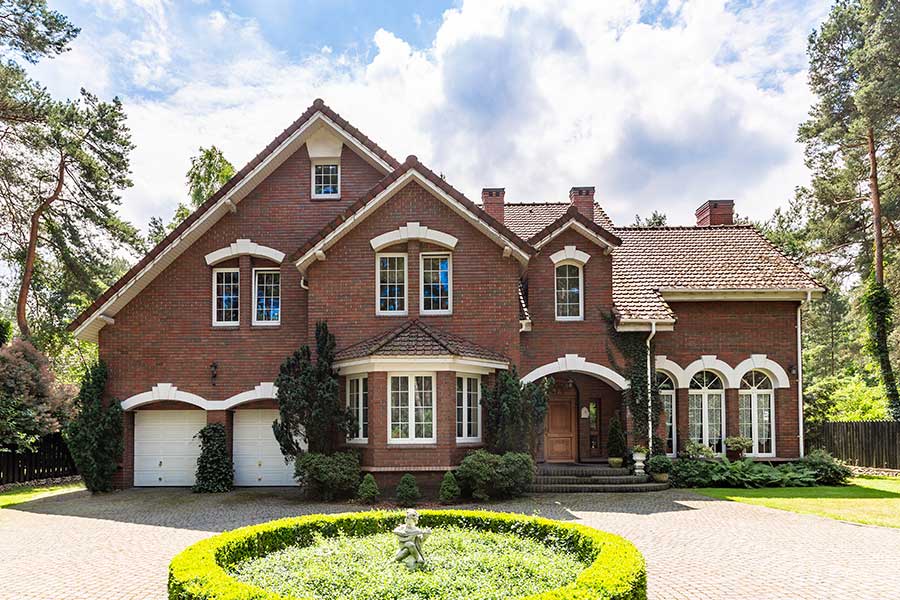
Colonial Style
Rooted in American history, Colonial homes are a nod to the architectural styles brought by European settlers. Symmetry is central to this style, often showcased in the evenly spaced shuttered windows and central front door. Gabled roofs, brick or wood facades, and decorative crown moldings are typical features. Colonial interiors are characterized by a sense of formality, with designated dining and living areas.
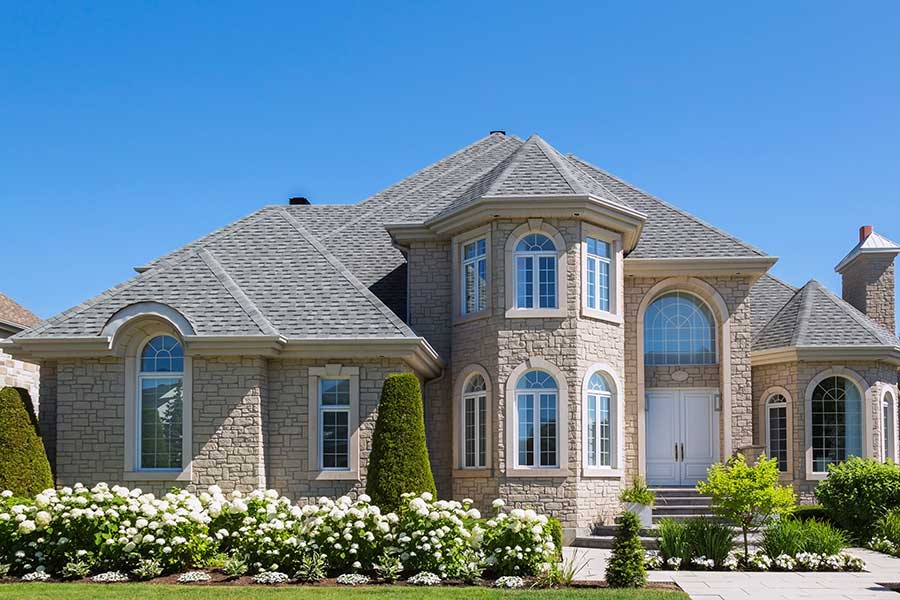
Victorian Style
Victorian homes, named after Queen Victoria, are known for their ornate detailing, vibrant colors, and asymmetrical designs. These homes are characterized by steeply pitched roofs, decorative trim called “gingerbread,” and large bay windows. The interiors of Victorian homes are equally elaborate, with intricately designed wallpapers, stained glass windows, and detailed woodwork.
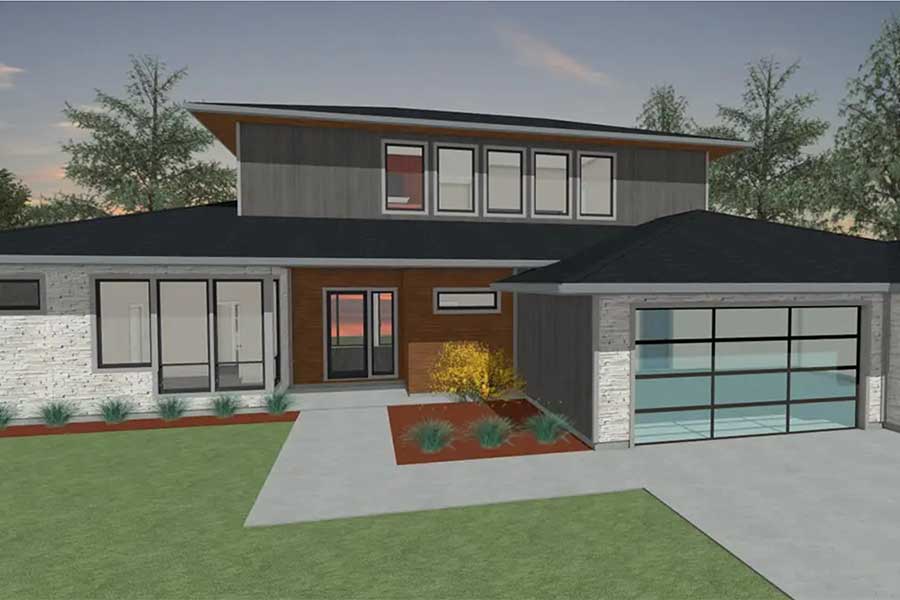
Modern Style
Modern architecture breaks away from the past, focusing on minimalism and functionality. These homes often feature clean lines, large windows, and industrial materials like steel and concrete. The absence of ornamental designs, the use of flat roofs, and the emphasis on geometric forms distinguish this style. Modern homes are designed with the ethos of “less is more,” creating spaces that are both functional and aesthetically uncluttered.
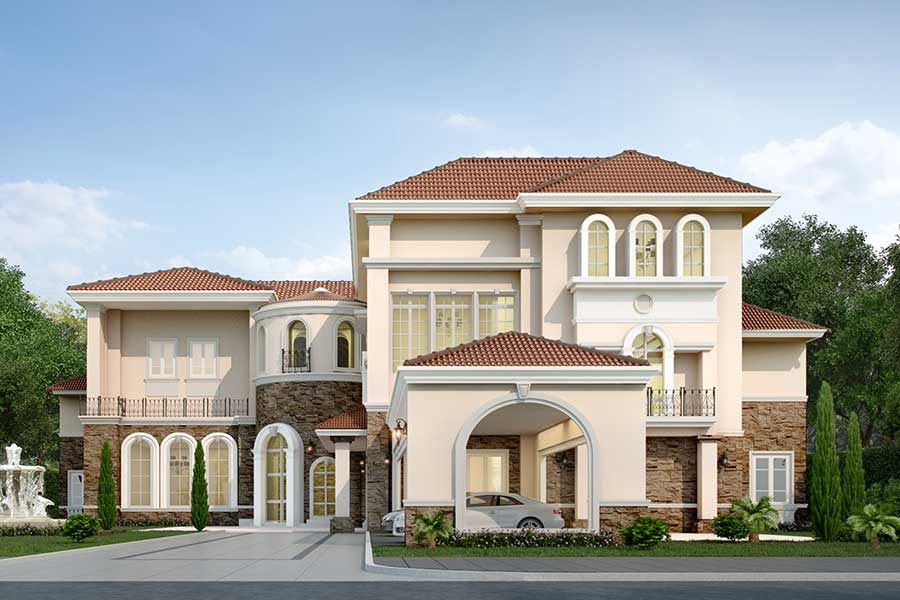
Mediterranean Style
Inspired by the sunny regions of Spain, Italy, and Greece, Mediterranean homes feature stucco walls, red-tiled roofs, and an emphasis on outdoor living. Arches, wrought iron details, and balconies are common in these homes. The color palette is typically warm and earthy, complementing the natural materials used in construction.
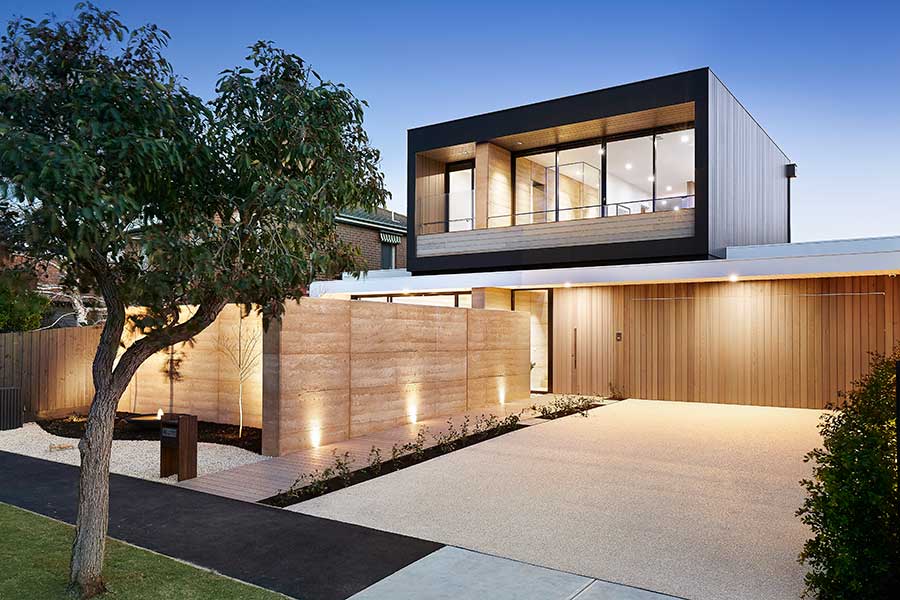
Contemporary Style
Contemporary homes reflect the building styles and techniques of the present day. These homes often exhibit a dynamic mix of materials, unusual shapes, and innovative design principles. Large windows, sustainable materials, and an open floor plan are hallmarks of contemporary design, fostering a connection between indoor and outdoor living spaces.
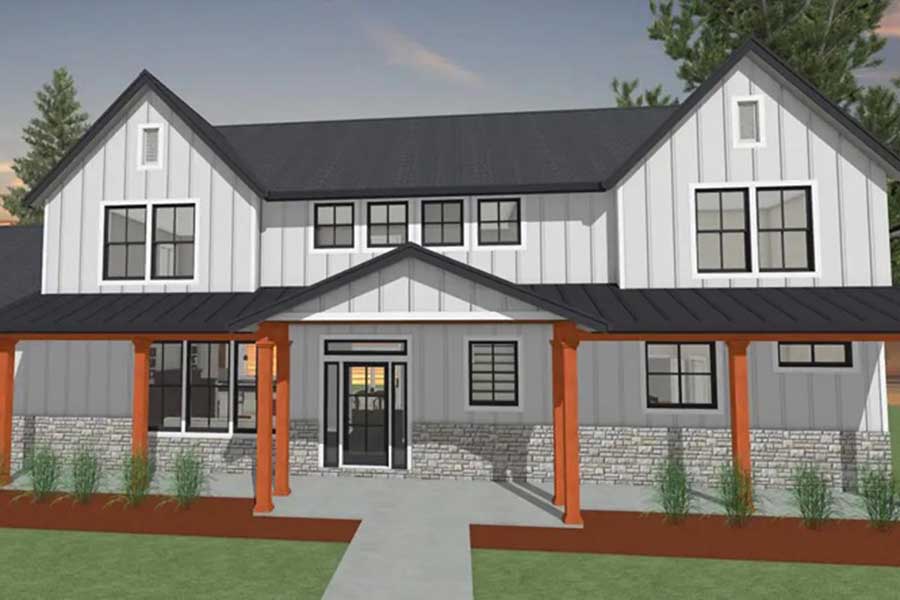
Farmhouse Style
Farmhouses are characterized by their functional design, large porches, and pitched roofs. Originally designed for rural settings, these homes emphasize simplicity and utility. Modern farmhouses blend traditional comfort with sleek lines, presenting a cozy yet stylish living environment.
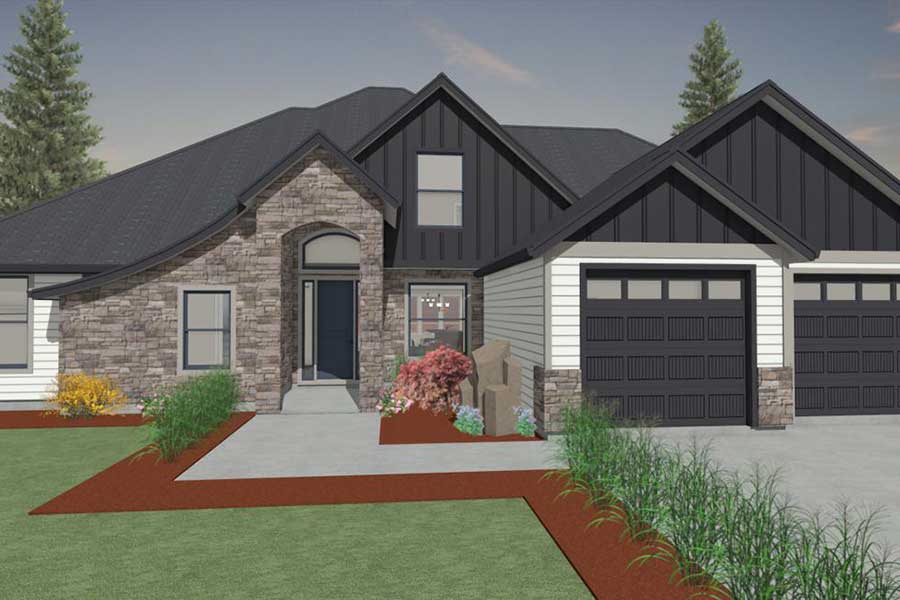
Traditional Style
Traditional architecture is a broad term that encapsulates various designs that have stood the test of time. These homes often draw on the best of classic styles, like Colonial, Victorian, or Craftsman, but without strict adherence to any one particular style’s rules. The hallmark of Traditional homes is their timeless, classic appeal. They often feature symmetrically positioned windows and doors, medium-pitched roofs, and brick or wood exteriors. The interiors are equally classic, offering warm, inviting spaces with a balanced mix of modern comfort and historic charm.
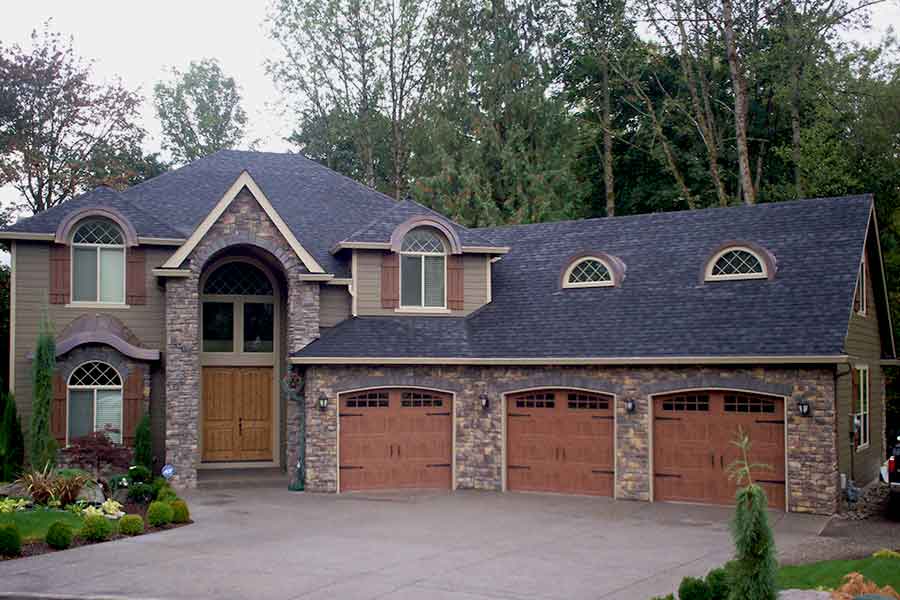
French Country Style
The French Country style, inspired by the rural homes nestled in the French countryside, exudes a rustic yet refined charm. Characterized by its natural materials like stone, brick, and wood, this style often features a warm, earthy color palette. The roofs are steep and can be made of either tiles or thatch. Architectural details include curved arches, soft lines, and intricate ironwork. The interiors, while sophisticated, prioritize comfort and a lived-in feel, often featuring exposed wooden beams, plaster walls, and large fireplaces.
Each architectural style tells a story, reflecting the social, cultural, and technological trends of its era. Whether you prefer the handcrafted charm of a Craftsman home or the sleek minimalism of a Modern structure, your choice in architectural style is a reflection of your personal narrative intertwined with historical legacy. As we continue to innovate and build, these styles evolve, capturing the spirit of the times while respecting the foundations laid by the past.
Design NW is an architectural firm in Vancouver, WA, specializing in the design of custom and remodeled home design for over 25 years. Our Virtual 3D-technology home plans allow our clients to see their homes come to life. Now you can see your home before it’s built.