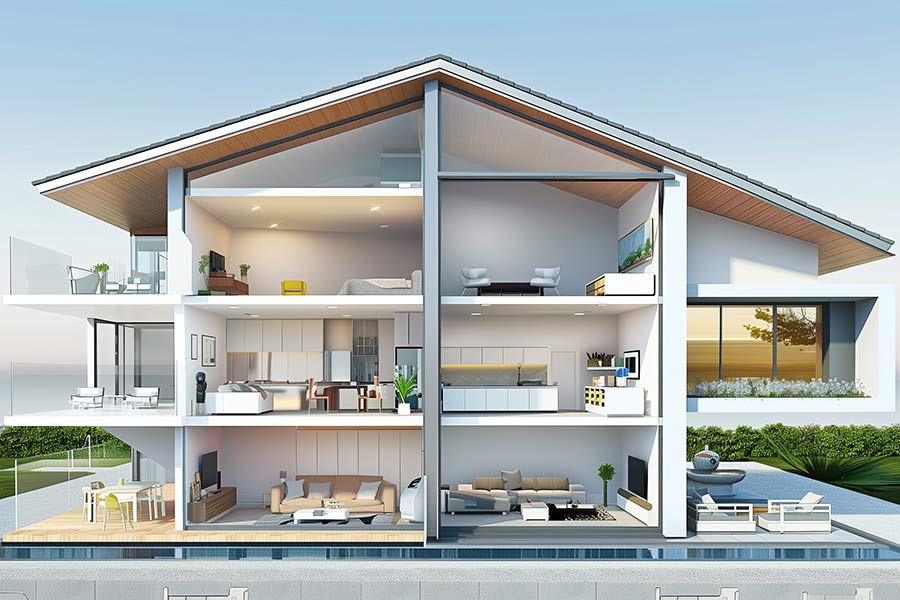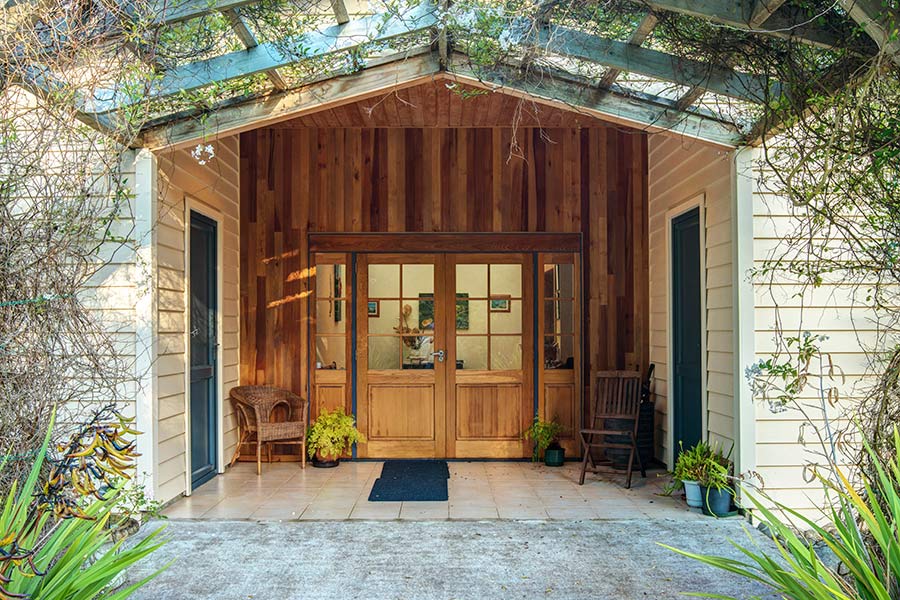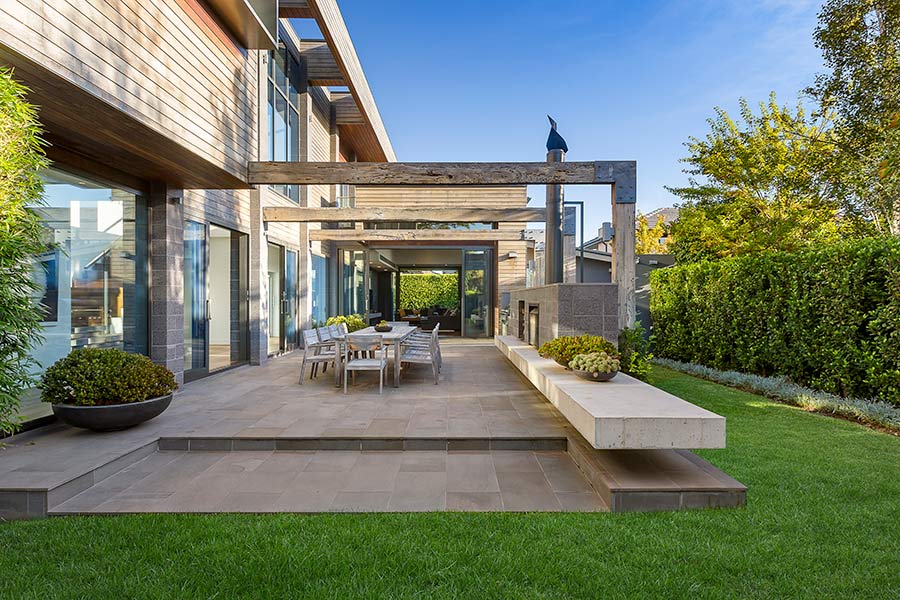Designing Homes for Multigenerational Living

The idea of multigenerational living has significantly risen in recent years as more and more people see the value of shared living arrangements. Grandparents are moving in to be closer to grandchildren, adult children are returning home, and families are seeking to share expenses. Creating a thoughtful architectural design ensures all household members have comfort, privacy, and functionality in the home. Let’s explore the design elements that make multigenerational living possible and enjoyable.

Privacy and Independence
One of the most important aspects of a multigenerational home is ensuring that each generation has a sense of privacy and independence. Ensuring the balance between the communal spaces and ensuring everyone has a space to retreat to for privacy is crucial for long-term arrangements.
One way to accomplish this is to have separate entrances, which allow everyone to come and go freely. Another popular option is in-law suites. These suites typically include a bedroom, bathroom, and kitchenette. In-law suites provide family members or long-term guests privacy while keeping family members close by. For those with more space or budget, basement apartments or detached guest houses are great options to consider.

Shared Living spaces
What makes multigenerational living so desirable is the option to share a living space while maintaining privacy. Shared spaces should be designed to accommodate the whole family while maintaining a welcoming atmosphere.
To ensure success, it’s essential to design the right floor plan that fosters communication and interaction. An open floor plan allows families to cook, dine, and relax together without feeling cramped. Large kitchen islands and expansive dining areas are perfect for providing comfort during family meals or large gatherings.
Multifunctional spaces, such as a family room that can double as a playroom or home theater, are crucial when designing your multigenerational home. With the right planning, these areas could allow several activities to occur simultaneously.
Similarly, shared outdoor areas, like patios or decks, are perfect for family gatherings and can provide a significant extension of the living space.

Future-proofing your home
Thinking long-term when designing any home is necessary, especially when creating a space that will benefit multiple generations. The architectural elements you include today should be able to grow with your family’s needs. Whether you are incorporating design features that can accommodate elderly family members for years to come or thinking of the resale value should your family’s needs change. Having a flexible floor plan will ensure your home appeals to a broader range of buyers.

Designing your home for connection and comfort
Multigenerational living offers families a way to connect, support each other, and share life’s special moments. Choosing the right architect ensures your home design meets the needs unique to your family. At Design NW, our goal is to create a design that balances privacy and togetherness. We’re here to craft a home plan to reflect your vision of a multigenerational lifestyle.
Whether you want to design a home from scratch, modify an existing home, or build a catalog floor plan, we can help you create a space that works for your family’s unique needs.
Design NW is an architectural firm in Vancouver, WA, specializing in the design of custom and remodeled home design for over 25 years. Our Virtual 3D-technology home plans allow our clients to see their homes come to life. Now you can see your home before it’s built.